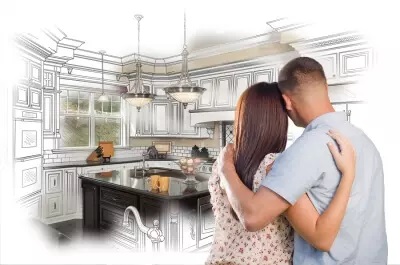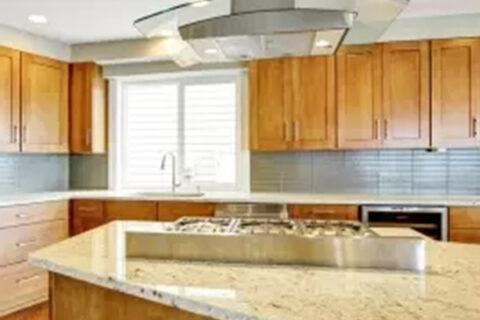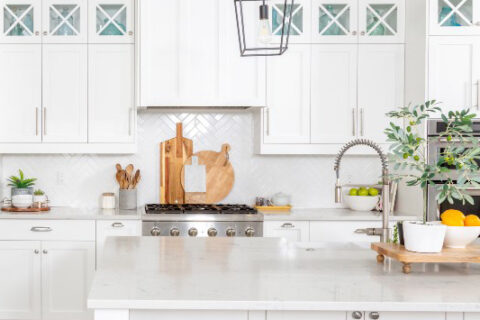A Look At Your Kitchen Layout Options
While picking out a granite countertop you love and choosing beautiful cabinets that are functional are two essential parts of doing a kitchen remodel, the most important decision you will make involves your kitchen layout. The layout you pick will determine how the space feels and set the tone for how you will use it. Before you start designing your kitchen in Highlands Ranch, consider using one of these kitchen layouts.

One-Wall Kitchen
Do you have a small home? If so, you might not want to devote a whole lot of space to your kitchen design, so this option would make the most sense. You will need to get creative in order to maximize the space, but you can fit all of your appliances, cabinets, and even granite countertops along one wall of your home while leaving plenty of space to entertain guests.
Galley Kitchen
While today’s kitchens are used for everything from entertaining guests to allowing kids a space to do their homework, it’s important to remember that the primary use of a kitchen is preparing meals. This option is very efficient when it comes to cooking and will allow for you to access all of your appliances quickly. It will make it difficult for you to see guests in your home, but it will give you the chance to cook more easily.
U-Shape and Island Kitchen
If you want to both entertain guests and cook in your kitchen, this is your best bet. The U-shape kitchen will put all of your appliances at your fingertips, but it will also open up into your entertaining space. The kitchen island included in this layout will provide you with extra prep space while cooking and offer guests a place to gather and sit when they are visiting your home.
L-Shape and Island Kitchen
Not everyone has enough space in their home to build out a U-shape kitchen. To get the same effect in a smaller space, try an L-shape kitchen that will allow you to cook and entertain at the same time.


