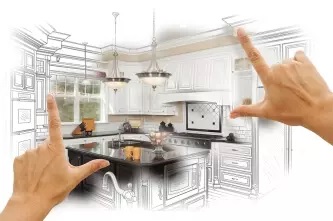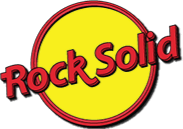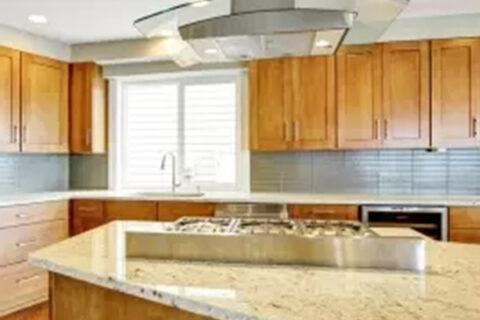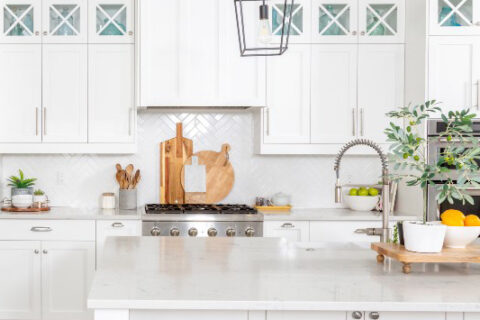Popular Layouts For Kitchens
Kitchens and kitchen islands in Littleton come in all shapes and sizes. Along with countertops, fixtures, and appliances, a kitchen’s layout is an important factor when considering its overall design scheme. If you are planning an entire kitchen remodel, do your research and be sure to have a basic understanding of how a kitchen functions. Your local home improvement professionals can help to guide you once you are ready to take on the project.
The Work Triangle
A standard concept that exists in kitchen design is the work triangle. The three points of this triangle are the sink, the cooktop/range, and the refrigerator. Efficiency and functionality are achieved having direct transition lines from one point to another to another. Consult a kitchen specialist for more information about this rule.
The One-Wall Layout
A fixture of smaller homes or apartments, the one-wall layout keeps all of the major kitchen appliances and sink against one wall, creating a continual work surface that is connected by countertop prep spaces. Though meant to be efficient, one-walled kitchens tend to lack counter space and may seem cramped when two or more people are preparing food.

The Galley or Corridor Layout
As the name suggests, a corridor or galley layout resembles a narrow corridor with two straight runs on either side creating the effect. In a residential context, galley kitchens are highly efficient when one cook is working, and can easily adopt the work triangle rule. However, these kitchens can be tight when more than one person is trying to navigate the space.
The L-Shape Layout
With the current housing trends favoring open floor plans, the L-shape layout has gained popularity. Characterized by two runs that join together at a right angle, this style of kitchen is great for entertaining and having several cooks comfortably working in it at the same time. Add a kitchen island to increase storage and prep space.
The U-Shape Layout
The U-shaped layout expands on the L-shaped one by adding another functional run. Much like the one-walled and galley layouts, this style of kitchen is very efficient and caters to one cook working in it at a time. By adding an island to this layout, you can increase its storage and prep spaces, but this can also make it feel tighter.


